Featured projects
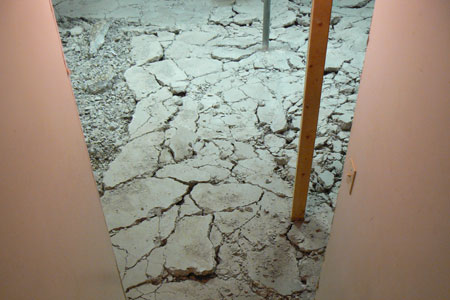
The concrete floor in question was under severe sulphate attack. Due to the underlying soil conditions, the ingress of moisture started the reaction. The concrete floor was removed using air hammers and hauled out of the basement.
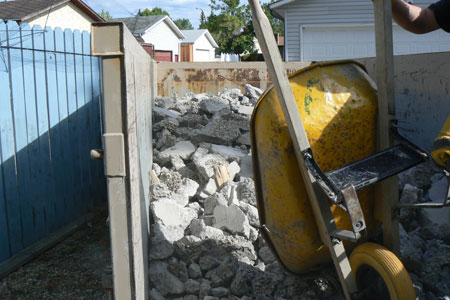
Abalon prioritizes sustainability and environmentally conscious practices when we can. The broken concrete from the basement floor is placed in garbage bins and hauled away to an aggregate recycler. The concrete is then crushed and reused as road base for construction projects.
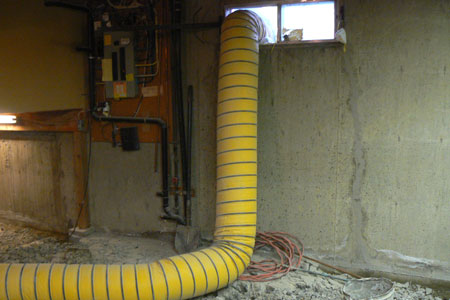
Exhaust fans are placed in the windows to control dust in the house. The work area is sealed off from the rest of the house.
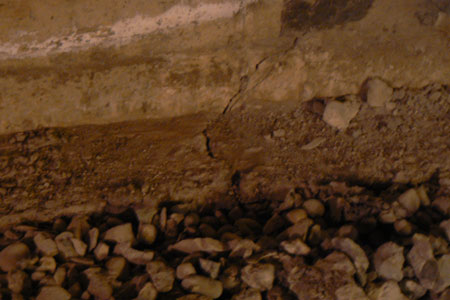
After removal of floor, our Abalon team discovered exposed areas of the footing that were found to be cracked. Concrete underpinning pads were poured at these locations.
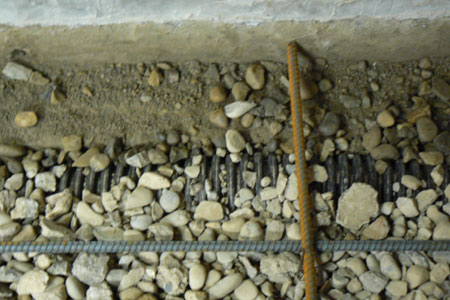
Interior weeping tile was installed around the perimeter of the basement floor to further control water ingress into the home.
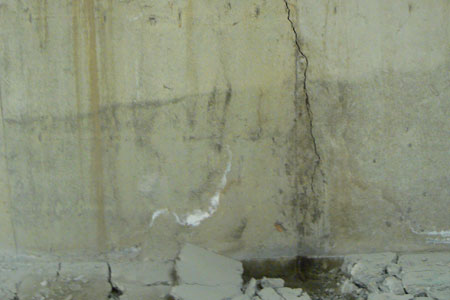
Several large cracks were found in the foundation wall. All cracks were repaired from the outside using Abalon’s proven foundation repair methods.
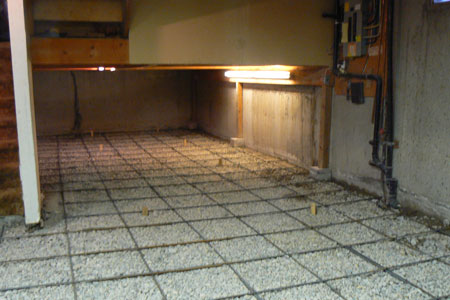
Abalon installed 28mm of wash rock and 10mm of reinforcing steel at 18inches on center.
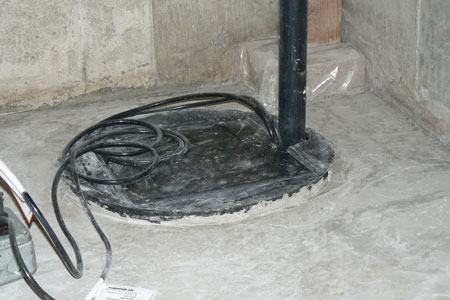
A sump system was installed to remove water from the perimeter weeping tile.
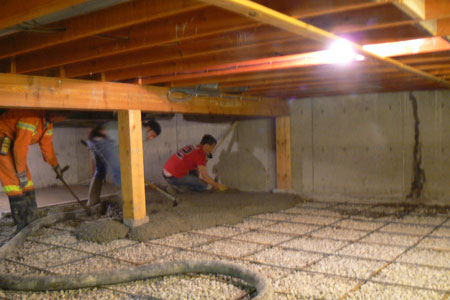
Concrete was placed using a small concrete line pump. The concrete that was used contained sulphate-resistant cement.
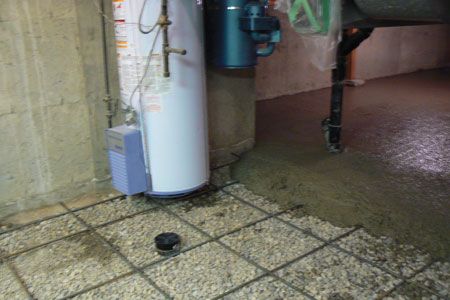
The HVAC systems were suspended to provide for a smooth installation of the concrete floor.
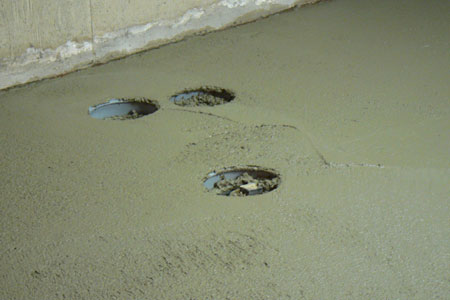
The concrete floor was placed and finished using laser leveling technology.
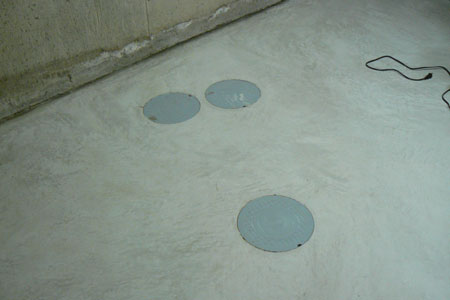
Plumbing cleanouts were installed prior to the concrete pour to provide access to the sewer cleanouts and the exterior weeping tile system.
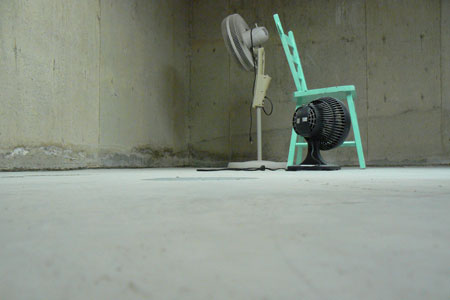
The finished flat floor is ready for a new basement development.
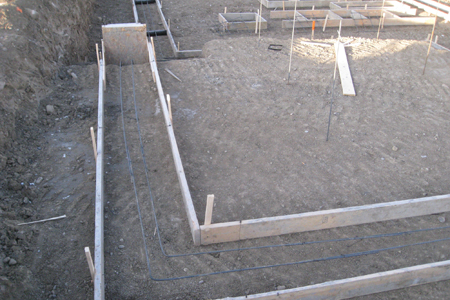
The site is excavated and footings are placed on top of the undisturbed soil. Reinforcing steel is used on the entire perimeter. All joints are overlapped.
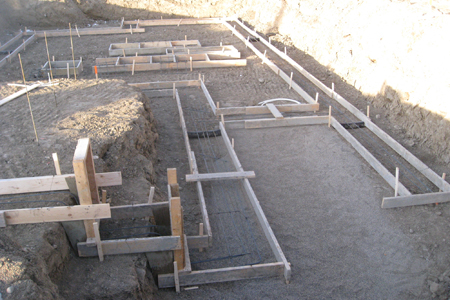
Weeping tile is used to allow water to travel continuously around the perimeter.
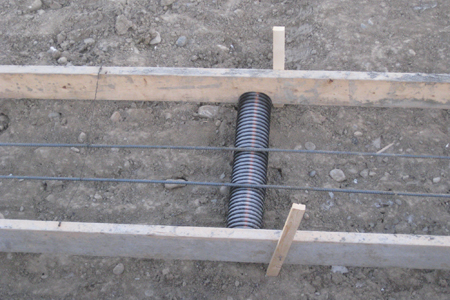
The piece of weeping tile will act as a tunnel for water to get through.
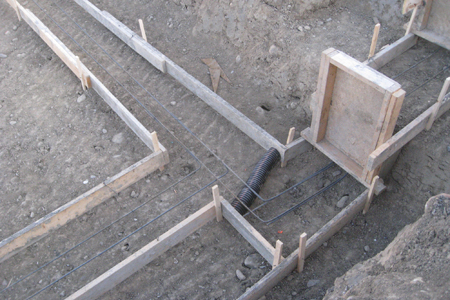
We place rebar down to be used on stepped footings.
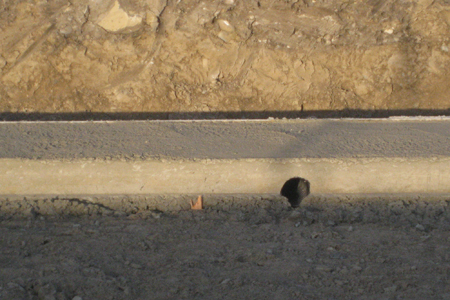
Concrete is poured and forms are stripped. Here we can see where the weeping tile will be connected from exterior and will travel into the house portion.
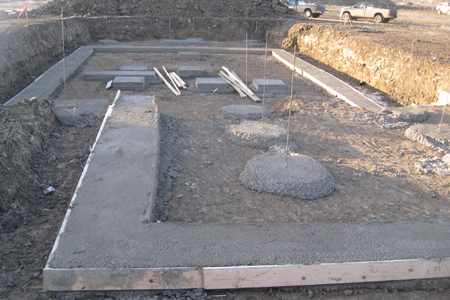
Concrete square pads are usually for teleposts. Round pads are used in this project to support garage concrete floor or deck columns.
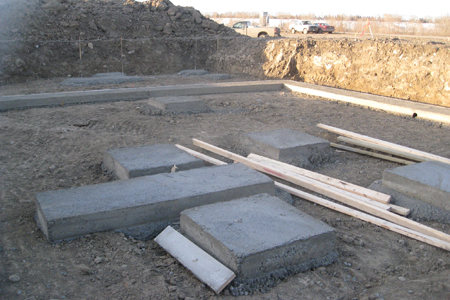
If the ground is uneven it is important to pour concrete on top and not use any fill to level it.
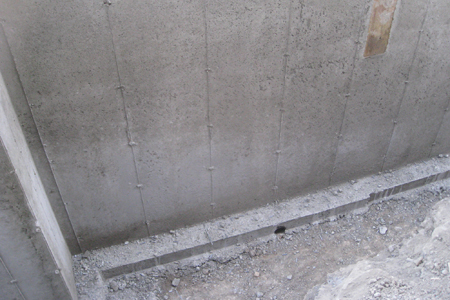
Foundation walls are formed, poured and stripped. Again, we see the drain hole.
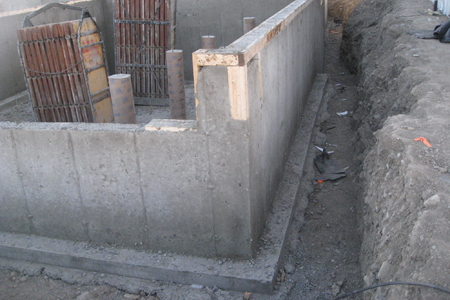
We can now see the concrete columns poured on top of the round pads displayed previously. Typically garage walls are not as deep as the rest of the foundation.
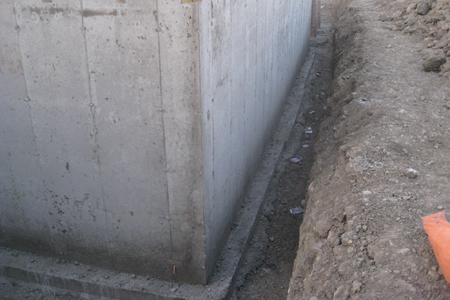
On top of the walls we can see wooden blocks that are inserted to allow for strapping which will be used for siding installation.
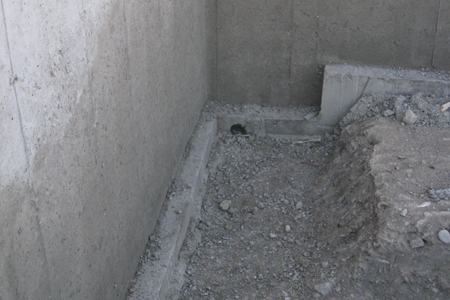
Stepped footing at garage and main house junction.
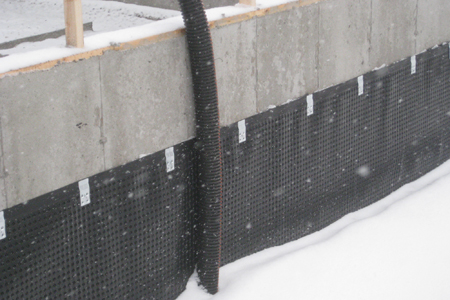
Weeping tile was installed and covered with washed rock. Vertical pieces are used to drain window wells.
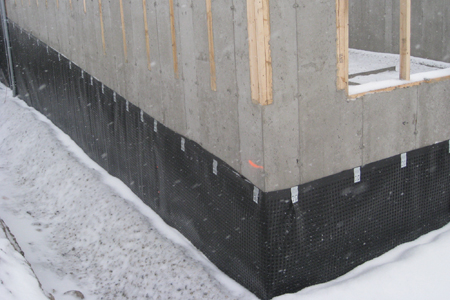
Foundation wrap was installed in this project. Wrap is not always necessary; Foundation damp proofing can also be used.
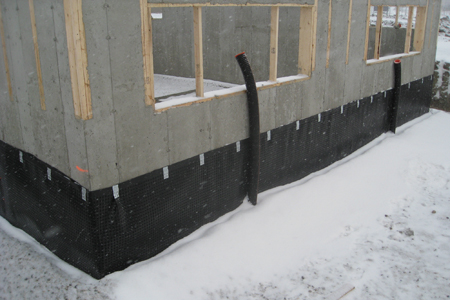
As per building code, this foundation is 1.2 meters below grade. The soil backfill will act as insulation to protect footings from frost.
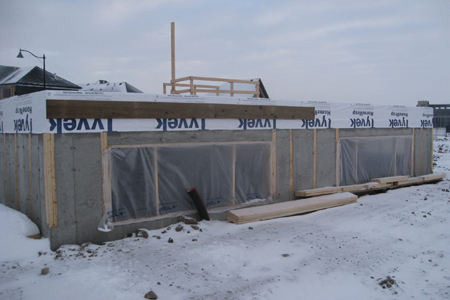
Foundation is backfilled.
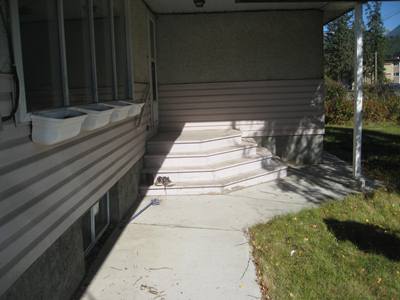
We will take you on a tour of a foundation wall replacement that Abalon performed in Golden, British Columbia. Every picture tells a story. This house looks like an average Canadian home.
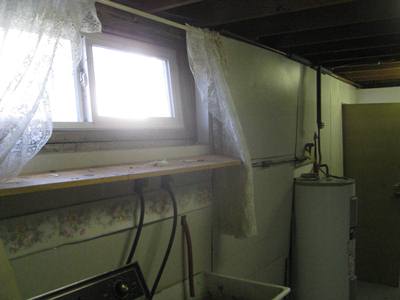
Abalon was asked to perform a foundation inspection and to provide a written quote. This picture shows that the house is in bad shape. Our estimator determined that safety was a large concern.

The project started in December. Abalon is equipped to perform any type of work in any weather. Our estimator drew up plans, obtained engineering plans, and a building permit.
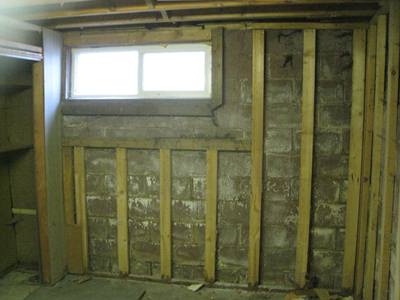
It is important that rebar be used on stepped footings. Abalon ensured to follow this step.
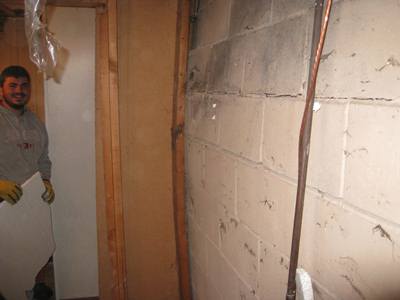
Abalon has the expertise to deal with a variety of issues, including this main water line that was actually leaking because of the pressure that the wall was putting on it.
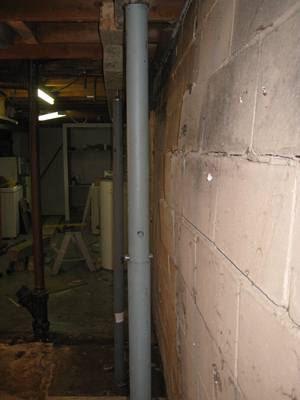
Abalon shored the entire house. These walls are deflecting so much that they began to fall in. Abalon recommends that interior finishes be removed only by trained contractors.
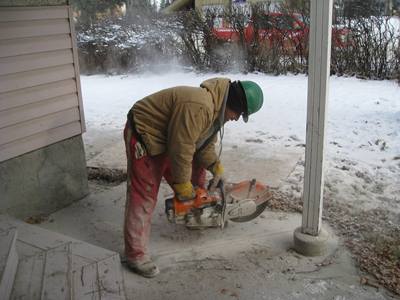
The concrete was saw cut and removed in order to have the repairs completed. Abalon is a turnkey contractor. We train crews that will later replace the concrete. No need to involve any other contractors.
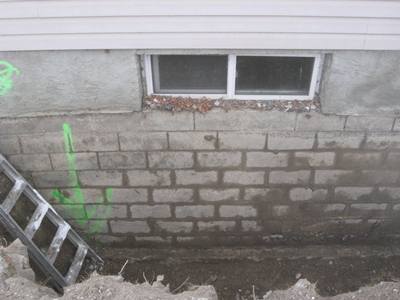
Abalon excavated to allow for the removal of the existing block wall.
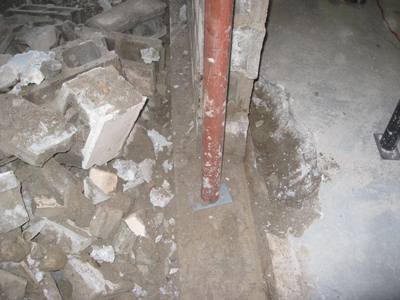
Abalon removed the wall block by block and recycled all the material.

Abalon removed the walls in 4 phases. This ensures stability and safety. We added a second row of shoring as an added safety precaution. Our crew closed the site up every day to ensure your property is safe and that our client could continue living in the home.

Abalon installed the new PWF (Preserved Wood Foundation) walls. The walls were covered until they were ready for backfill.
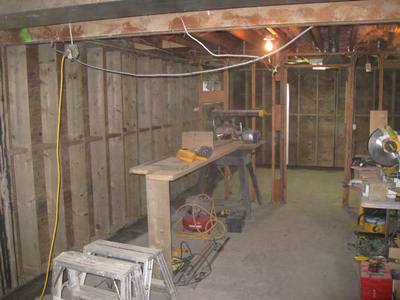
Abalon is part of the COR WCB safety program. We take pride in keeping both our sites and our workers safe through the duration of your project.
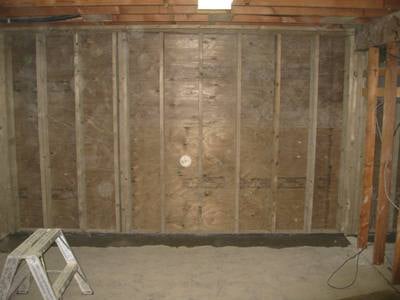
Abalon put the PWF walls up and they are ready for blocking. Later, they will be inspected by the local authorities to ensure all local safety codes were followed.
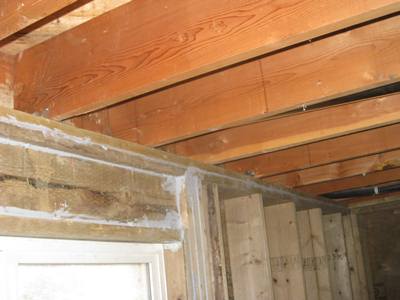
Abalon prioritizes even the smallest details to ensure that engineers and inspectors approve our work.
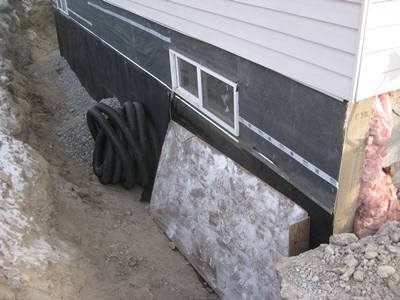
Abalon waterproofed the walls, installed foundation wrap flashings, weeping tile washed rock, building paper and stucco mesh. Finally, we are now ready for an inspection.
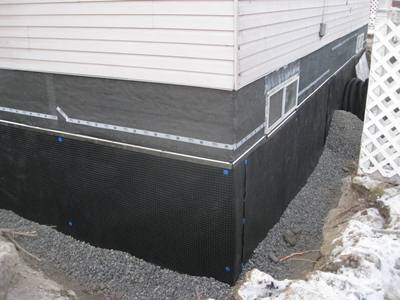
Abalon performed the work in stages, and ensured to consult with inspectors at the end of each stage. Our crew proceeds to backfill the excavation and to insulate the walls to warm up this house.
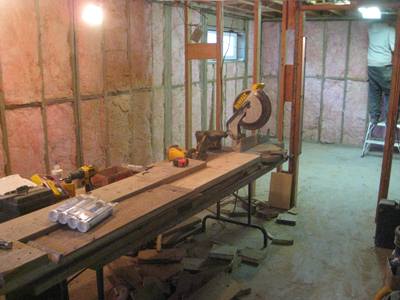
Abalon takes pride in helping homeowners create a nice, safe, warm, and comfortable basement.
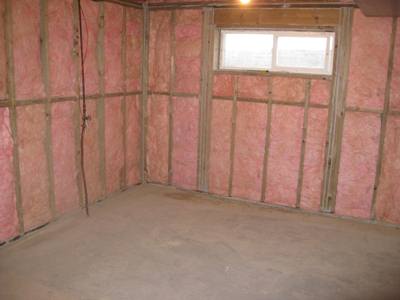
Abalon crews come back in the spring to re-pour concrete and stucco to ensure they both last a long time.
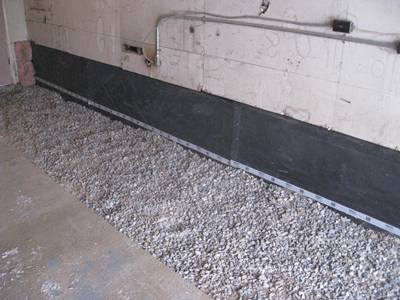
Abalon has provided temporary sidewalk blocks until concrete is re-poured.
